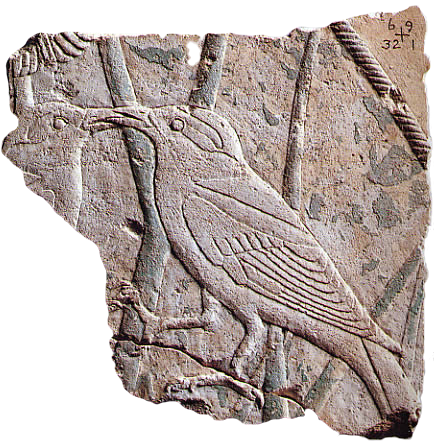The Mortuary Temple
Yet another aspect that makes Userkaf's funerary monument so unusual, is the fact that its mortuary temple is located to the south of the pyramid and not to the East. This extraordinary location may perhaps explain the separation of the offering chapel and the mortuary temple: the offering chapel was normally oriented towards the east and since it was decided that the mortuary temple should be built to the south, it became necessary to separate one from the other.
The unusual location of the mortuary temple can be explained in several ways:
- A lack of space to the east of the pyramid prevented the architects from further developing the funerary complex to the east. They created a small offering chapel that faced east and oriented the rest of the complex to the south.
- The increasing importance of the solar-religion, demonstrated by the building of solar temples, also resulted in the wish to have the mortuary temple exposed to the light of the sun during most of the day, the whole year through.
- Userkaf not only tried to return to Netjerikhet’s example in locating his own complex next to that of his famous predecessor, he also had his mortuary temple built south of the temple so that the entrance to the complex would be located at its far south-east end, as was the case with Netjerikhet's complex.
Despite its unprecedented location, the mortuary temple consisted of all the elements that were standard since the time of Khefren, be it that they were arranged in a different manner. A doorway, opening to the east, led to a vestibule, to the south of which were located some magazines.

Plan of Userkaf’s funerary complex. Hover over the image and click or tap on the little circles to learn more about the different parts of this complex.
Source: Lehner, Complete Pyramids, p. 140.
A door in the north-west corner of the vestibule led to an entrance hall, that in turn opened into a central open court, with a colonnade of granite pillars. It was in this open court that a colossal head of the king was found among the debris.
Two doors, one in the south-east and one in the south-west corner of the open court, led to a small columned hall, that in turn gave entrance to the five statues niche. This is yet another way in which the complex of Userkaf is different from the others: the mortuary temple is oriented towards the South and not towards the main pyramid.
Although nothing much remained of the temple’s decoration, the pieces and fragments that were discovered, such as the relief fragment representing two birds, show that the decoration of the temple was of the highest workmanship.

An exquisite relief of two birds is one of the few remaining indications of the decoration of Userkaf’s mortuary temple.
Source: Ziegler e.a, L’art égyptien au temps des pyramides, p. 264.
The causeway to the east of the mortuary temple and through which the temple can be entered, has not been fully traced. The valley temple to which it was connected, still remains to be discovered.
The satellite pyramid and the Queen's pyramid
The satellite pyramid is located in the south-west corner of the complex. Its base measured some 21 square metres. Its substructure was a much simpler version of the main pyramid's substructure: it had an entrance on its north side and a small passage opening onto a simple chamber that had a pented roof.
The pyramid located to the south of the complex was probably intended for the Queen's burial, although it is not known for which Queen. It measured 26.25 metres to a side and probably rose to a height of approximately 17 metres. Its substructure is similar to the satellite pyramid's substructure. It once had its own mortuary temple.