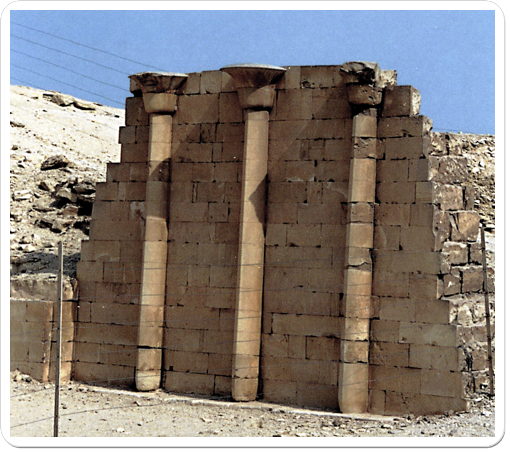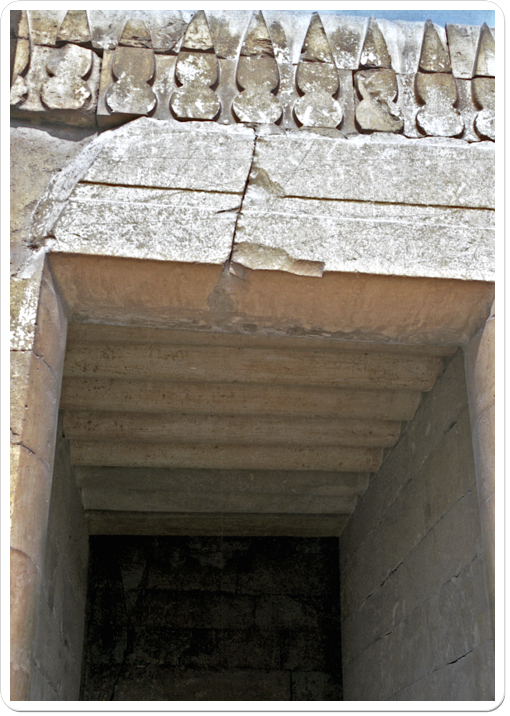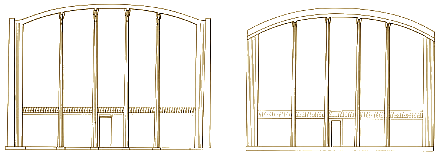The Houses of the South and the North are located to the East of the Step Pyramid, North of the Heb-Sed Court. The House of the South lies to the Southeast of the House of the North and neither house is linked directly to the other. They owe their modern-day names in part to their location relative to each other, in part to the decoration of their open courts.
Each house has its own courtyard extending to the South, the court of the House of the South being the larger one. The courts are surrounded by an enclosure wall. Near the Eastern corner of each building, there was a recess in the enclosure wall. The recess in the northern court was decorated with three engaged columns, with papyrus-shaped capitals, symbolising Lower-Egypt. The recess in the southern court appears to have been decorated with only one engaged column with a lotus-shaped capital, symbolising Upper-Egypt.
It is the decoration of these capitals that gives us a hint about what may have been the purpose and meaning of these two buildings. The southern building was shaped like the pre-dynastic shrine of the vulture goddess Nekhbet in Hierakonpolis and the presence of the heraldic symbol of Upper-Egypt may suggest that the southern building -the House of the South- was meant to represent the Upper-Egyptian national shrine.
The same should therefore also be the case for the northern building -the House of the North- which may have represented the Lower-Egyptian national shrine of the snake goddess Uto. If this interpretation is correct, then the complex built for Netjerikhet may have been intended to be a magical rendering of the whole of Egypt.

The false columns in the open court of the House of the North have papyrus- shaped capitals, a reference to Lower Egypt.
The façade of each building was decorated with four dummy columns. These columns were nothing more than a rendering in highly raised relief and did not have a supporting function. The capital of each column resembled two large pendant leaves, a motif found only in this complex. Near the tops of the columns, there were two square holes into which poles carrying emblems may have been inserted.
At both sides of their front faces a dummy pillar "supported" a corniche that followed the curve of the roofs. Again, these pillars did not have a true supporting function but were a copy in stone of the wooden beams that were used to mark the corners in wooden buildings.
The façade of the House of the South has been preserved better than that of the House of the North. Above its door, there was a so-called khekeru frieze, yet another stone imitation of a construction normally made with plants.

The khekeru frieze above the entrance to the House of the South is a stone imitation of some plant material used to top the roofs.
As is the case with the chapels in the Heb-Sed Court, the interior of both houses is mostly solid. Contrary to the chapels in the Heb-Sed Court, though, there was some limited internal structure. Both buildings have an asymmetrically placed entrance near the centre of their front face. After two right turns, a narrow passage leads to some niches in the walls, that were probably intended to house statues.
The ceilings of these passages were carved to resemble the wooden logs that would have served as roofs in wooden and mudbrick buildings, a feature that can be found throughout the complex.

Reconstruction drawings of what the Houses of the South and the North may once have looked like.
Recent research also has pointed out that the House of the South and that of the North, together with some other structures, appear to have been partially buried almost immediately after they had been built. This may perhaps have been intended to send these buildings into the Netherworld, where the king too would reside after his death.