The Heb Sed Court is a long, rectangular and relatively narrow open court, located between the Entrance Corridor and the House of the South, along the inside of the Eastern Enclosure Wall.
It can be entered either through a narrow passage that leads North from the Entrance, or via the South Court, passing Temple 'T' and a curved wall, which is a unique feature in ancient Egyptian architecture. Modern-day visitors usually take the latter route.
To the West and East, this vast court is flanked by several chapels. Contrary to Temple 'T', however, none of these chapels have an interior structure. Instead, their inner core was filled with rubble at the time they were built. Thus, like most other structures that are part of Netjerikhet's funerary complex, the chapels of the Heb-Sed court appear to have had a symbolic function, rather than a real-life purpose.
Only a couple of chapels on the West and East side of the court have been fully restored. The others have been reconstructed to a certain height, still revealing their inner cores.
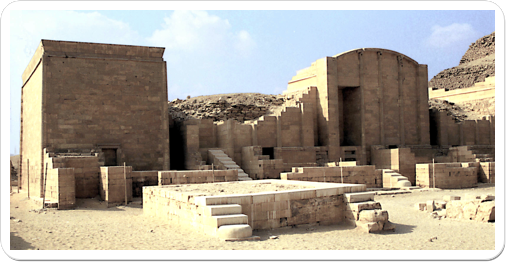
The Southwest part of the Heb Sed Court, with part of the Step Pyramid in the background.
There are different types of chapels, each of them preceded by a small court. A stone imitation of an open wooden door provided the entrance to these courts. Some of the chapels had a niche in their façade or in their side walls. This niche may perhaps at one time have contained a statue of the king, a god or the deified personification of a part of the country. Or it may simply have symbolised the entrance to the chapel.
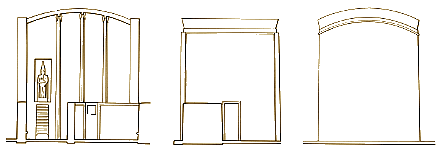
Reconstruction drawings of the three types of chapels in the Heb Sed Court.
Entering the Heb Sed Court from the South Court, the first chapel to the left (West) has a rectangular façade. Its walls are left plain, except for a torus moulding at the top and sides. The roof is flat, topped with an imitation in stone palm-tree leaves sticking up and out of the building. This would become a template for many other Ancient Egyptian buildings.
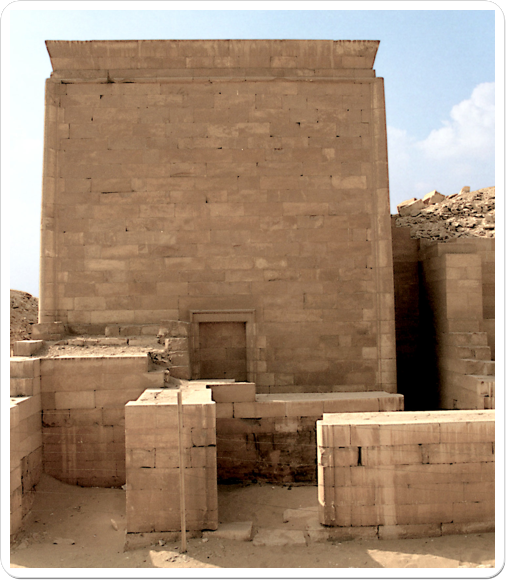
The chapel located in the Southwest of the Heb Sed Court has a simple façade. It is preceded by a small open court. A "dummy" door gives the impression that it can be entered.
Examples of the second type of chapel can also be found on the West side of the Heb Sed Court. Their façades were "decorated" with three engaged columns that had a capital composed of pendent leaves. Here too, the columns were nothing more than a highly raised relief in the wall, without any actual supporting function. Near the top, the columns had a single round hole into which a pole supporting an emblem may perhaps have been inserted. A corniche, "supported" by two dummy pillars at the corners of the façade, followed the curve of the roof. Some chapels had imitation doors, which could be reached by narrow staircases.
This type of chapel was a stone imitation of the late prehistoric temples with rounded roofs.
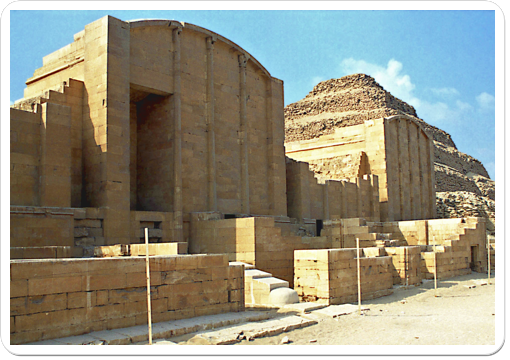
The majority of chapels on the West side of the Heb Sed Court had round roofs and façades that were "decorated" with dummy columns.
The third type of chapels can be seen on the East side of the Heb Sed Court. They were high and relatively narrow, with a curved roof, set slightly apart from the rest of the building. Two of these chapels have been reconstructed at the North side of the court. Their extraordinary shape makes them quite unique and illustrates how ancient Egyptian architecture was just being defined by the builders of the Netjerikhet Complex.
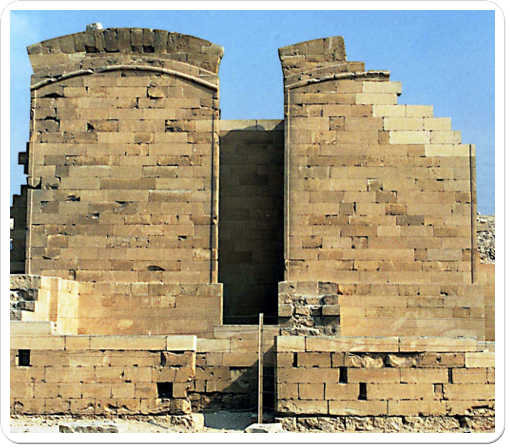
The chapels on the East side of the Heb Sed Court are quite unique.
No inscriptions have been found to inform us of the purpose of this court, or even of its name. Its modern-day name, Heb Sed Court, used throughout this site and other Egyptological publications, is based on what is believed to have been this court's function.
The presence of a raised podium with two separate flights of stairs, one in the South and one in the North, near the court's entrance, may perhaps reveal its purpose. Representations of the so-called Heb Sed, dated from before and after the reign of the Horus Netjerikhet, often show the king twice, seated on a throne which is placed on a raised podium. As in the Heb Sed Court, there are two stairs leading up to the dual thrones. The chapels in this court are likely to have symbolised Egypt's most important shrines. It is therefore believed that this vast open court was related to the king's Heb Sed.
This jubilee was a ritual or a set of rituals that allowed the living king, after he had ruled for some years, to magically refresh his physical powers and thus continue to reign. For the deceased king, the ritual could be repeated endlessly in the Netherworld, rejuvenating him and refreshing his powers, thus enabling him to have an eternal afterlife. It is possible that, as part of his funerary cult, Netjerikhet's Heb Sed was meant to be re-enacted at this place after his death.