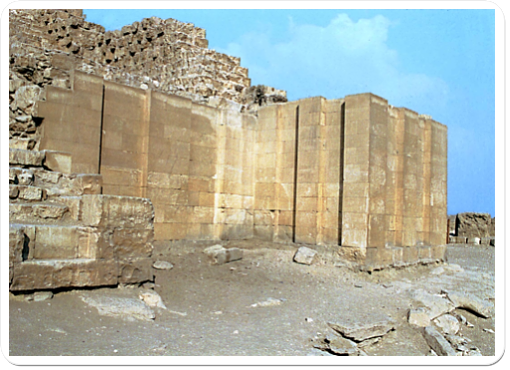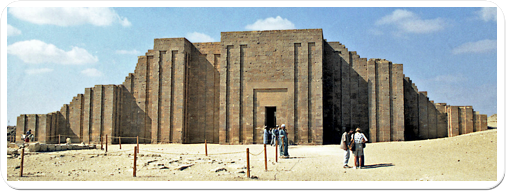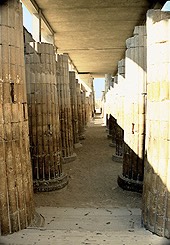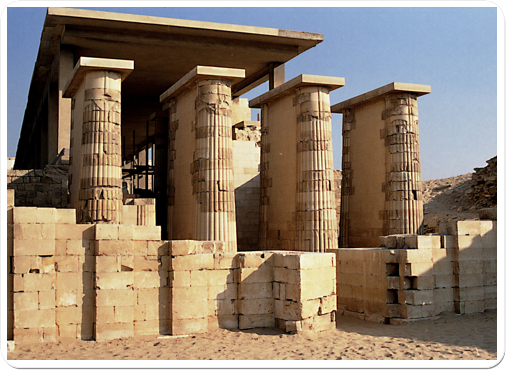Enclosure Wall
The Enclosure wall of Netjerikhet's Pyramid-complex was 10.5 metres high and 1.645 metres long, covering an area of about 15 ha. The longer sides of the wall faced the East and the West respectively. It was composed of a thick inner core of roughly laid masonry, encased entirely on the outside and partially on the inside in fine limestone.
On the outside, there were rectangular bastions protruding from the wall every 4 metres. Except for fourteen bastions, which were larger, they were all of the same size and shape. The larger bastions were not placed symmetrically in the wall: the East-wall had 5 larger bastion, the North-wall 3, the West-wall 4 and the South-wall 3. Thirteen out of fourteen of them were carved with the stone imitation of a closed door, giving them the appearance of towered gateways. The fourteenth bastion, located near the South-East corner of the enclosure wall, contained the actual and only entrance to the complex.
The use of alternating projections and recesses in the wall is different from the enclosure walls of 2nd Dynasty date in Abydos, but it can also be found in the brick mastabas of the 1st Dynasty which are located somewhat to the North of this Pyramid-complex. This pattern thus appears to have been of Memphite origin. Contrary to these 1st Dynasty mastabas, the complex's entire wall is panelled, a motif reminiscent of the so-called serekh of the Horus Name, which represented the palace-walls. It is therefore believed that the enclosure wall may have been a copy of the walls of Netjerikhet's palace, or perhaps of the walls surrounding Egypt's capital, Memphis, at that time.

South part of the Enclosure Wall, showing the recessed paneling and the protruding bastion of the Southeast corner.
Entrance and Entrance Hall
The complex can only be entered through the small and narrow entrance located near the South-East corner of the enclosure wall. Where the thirteen other larger bastions all were decorated with a closed door pattern, the inside of the entrance is carved to give the impression of an opened door.

The entrance to the Netjerikhet Complex is located in the East face of the Southeast bastion.

A view along the entrance corridor.
The entrance is followed by a long colonnaded corridor. There are forty columns, each joined to a small wall perpendicular to the direction of the colonnade. The columns themselves did not have a supporting function and are stone imitations of wooden pillars used as supports in wooden or mudbrick constructions.
The gallery is divided into two unequal parts between the twelfth and the thirteenth pair of columns.
The ceiling of the corridor was carved with the imitation of wooden logs, a recurring pattern throughout the complex. This is indication that the Netjerikhet Complex is a stone version of wooden buildings that were known to the Egyptians.
The entrance corridor opens into a small hypostyle hall, the Entrance Hall, somewhat wider than the corridor. Four pairs of columns, connected by two by a supporting wall, decorate this court. With their height of nearly 5 metres, these columns were some 1.65 metres lower than the columns in the entrance corridor. They have a diameter of 1 metre at the base of the shaft, decreasing to 0.7 metres under the abacus. They still show traces of red paint on several points, perhaps to imitate the colour of wood.

The entrance hall opens onto the South Court of Netjerikhet’s funerary complex.
As was the case with their counterparts in the entrance corridor, these columns do not have a supporting function of their own.
A passage leading from this covered court to the large South Court, was shaped as an open door in stone.