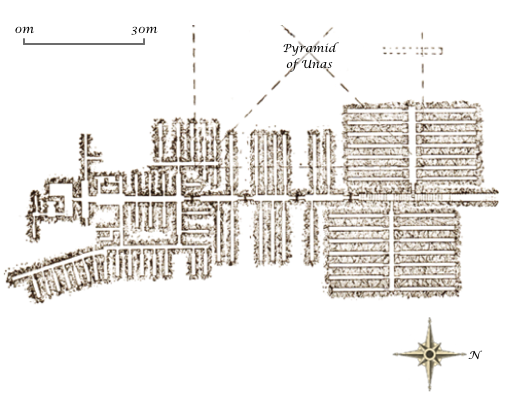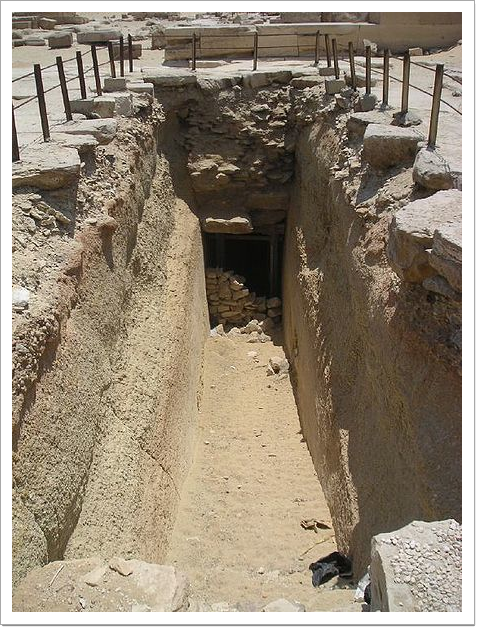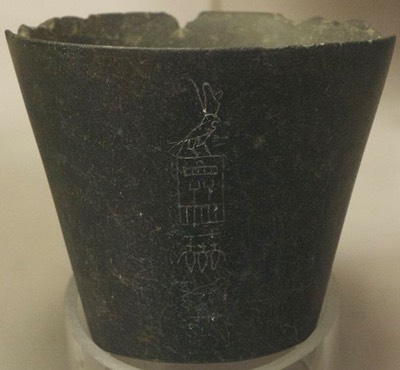The subterranean structure believed to be the oldest 2nd Dynasty royal tomb at Saqqara is located at what is now called the Unas cemetery. Part of its galleries are even located underneath the Unas Pyramid and it is surprising that 5th Dynasty tomb-builders did not accidentally stumble upon it.

Rough map of the substructure of Horus Hotepsekhemwi’s tomb at Saqqara.
Source: Stadelmann, Oberbauten der Königsgräber der 2. Dynastie in Sakkara, BdE 97/2 p. 297.
Seal impressions found inside the structure and showing the Horus names of Hotepsekhemwi and his successor Nebre can mean one of two things:
- either the tomb was built for and used by Hotepsekhemwi and Nebre left his seal impressions when he buried his predecessor, and brought the required funerary offerings
- or it was intended for Hotepsekhemwi but it was usurped by Nebre.
The latter of these two possibilities appears to be the least likely, so it is in general agreed that this tomb belonged to Hotepsekhemwi.
With its north-south axis spanning a length of approximately 120 metres and its width of about 50 metres, it is also unlikely that the tomb was created for a non-royal person: the largest non-royal tombs of the Early Dynastic Period or the Old Kingdom are considerably smaller. And contrary to the Archaic Tombs in Saqqara-North, no private names appear to have been found in this tomb.
The entrance to the tomb is located in the north, a feature that would be common to the royal tombs of the Old Kingdom. From the entrance, a long 4 metre high passage, constructed in an open trench covered with immense blocks of stone, descends deeper into the Saqqara rock.
A couple of metres into this passage, a doorway opens upon a corridor to the west. A bit further down, a second doorway gives access to a corridor to the east. On each side of both corridors are 7 long and narrow rooms that are interpreted as magazines.
Just before the central corridor ceases to descend, a large portcullis slab, made of granite, was intended to block the further passage. After that, the corridor continues horizontally and was blocked by three more portcullises. More magazines open onto the east and the west of this corridor. After about 35 metres, the ceiling of the corridor is lowered to some 2 metres and the corridor becomes subterranean.
To the east and west of the central corridor, a maze of magazines continues to unfold, until finally, at about 110 metres from the entrance, the burial chamber was found ... empty.

Entrance to the tomb of Hotepsekhemwi at Saqqara
If this tomb ever had a superstructure, nothing remains of it. But it is very likely that the superstructure was removed for the construction of the pyramid and mortuary tomb of Unas, some 500 years later, if they even survived that long.
