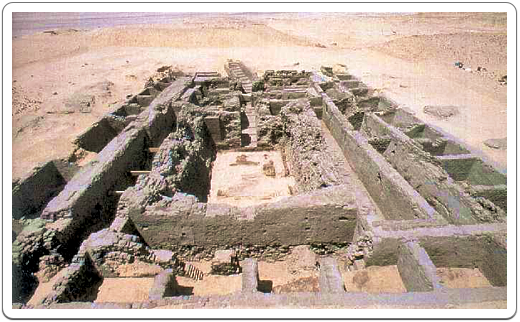Horus Qa’a built his tomb, labeled “Tomb Q” by Petrie, to the south of Den’s tomb and the southwest of the tomb of Semerkhet at Umm el-Qa’ab. The location of the tomb may show an affiliation to either Den or Semerkhet, or it may have been the result of purely practical considerations.

Interactive map of the tomb of Horus Qa’a. Click or tap the little circles to learn more.
The burial chamber is a rectangular pit measuring 10 by 5 metres. It is entered through a descending stairway coming from the northwest.

The tomb of Horus Qa’a seen from the southeast to the northwest. The king’s tomb is located in the middle while most of the smaller, surrounding chambers were subsidiary graves.
The tomb is surrounded by 26 subsidiary graves, one belonging to the high official Sabef. The way the subsidiary tombs are laid out around and connected to the king’s tomb makes it likely that all burial occurred at the same time, suggestive of the practice of retainer sacrifice.
There are indications that the tomb was built in several phases, with fairly long periods without building activity. This would confirm that Qa’a may have had a long reign.
There are also indications that the tomb may have been entered by robbers shortly after the king’s burial, and that it was re-closed by Qa’a’s successor Hotepsekhemwi.
This tomb may be connected to the funerary enclosure of Deir Sitt Damiana.